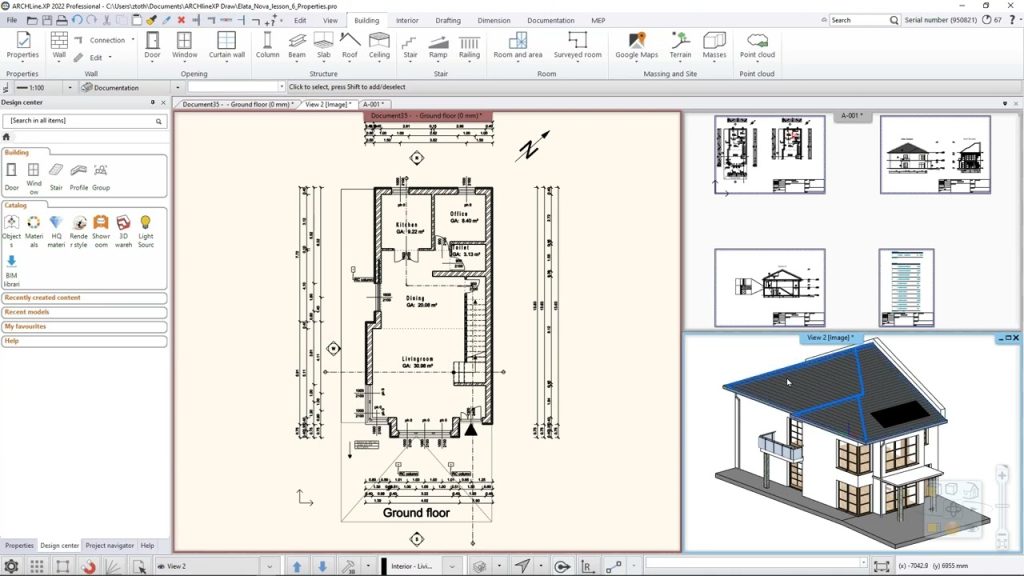ARCCHline.XP is an advanced BIM (Building Information Modeling) software designed for interior and architectural design. This software allows users to create detailed 3D models of residential and office buildings, offering an array of features that aid in the precise and efficient design of building layouts.

Unlike basic 3D design, which focuses solely on the appearance of the design, ARCCHline.XP integrates all necessary information into the model, such as wall thickness, materials used, costs, and other essential details. This integration allows for accurate predictions of costs throughout the design and development phases.
Key features of ARCCHline.XP:

ARCCHline.XP is a powerful tool for architects, interior designers, and anyone looking to create or renovate spaces with precision and creativity, offering both functional design and aesthetic visualization.