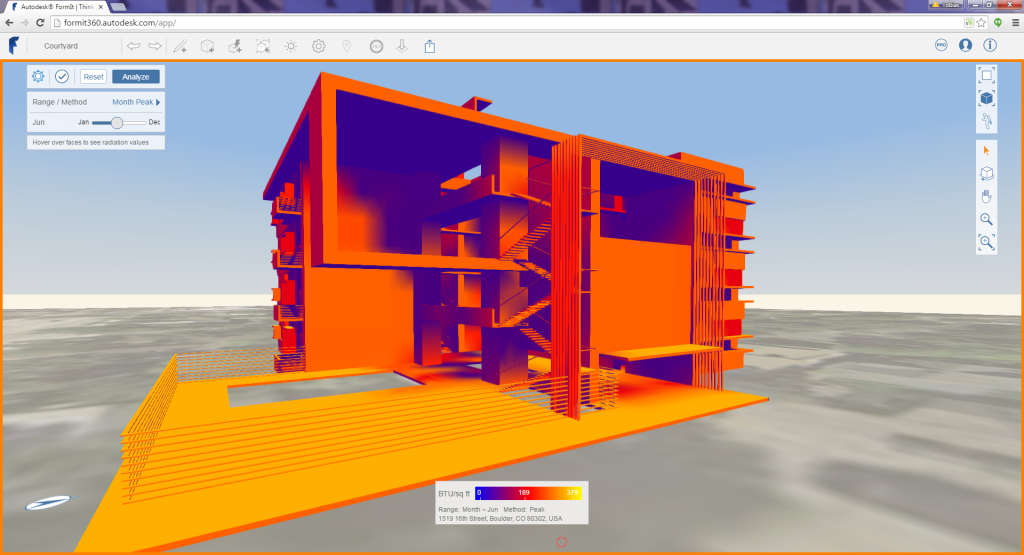Autodesk FormIt Pro is a 3D modeling software developed by Autodesk, primarily designed for architects and civil engineers to create conceptual building designs. It is a powerful tool that allows users to quickly bring their ideas to life with high precision, providing an intuitive and interactive environment for creating architectural concepts.

Here are the key features and functions of Autodesk FormIt Pro:

Autodesk FormIt Pro is a versatile tool for architectural design, offering an intuitive and data-driven approach to creating, refining, and analyzing conceptual models. With its seamless integration with Revit, solar analysis tools, and real-time feedback features, it is an invaluable asset for architects and engineers in the early stages of the design process.