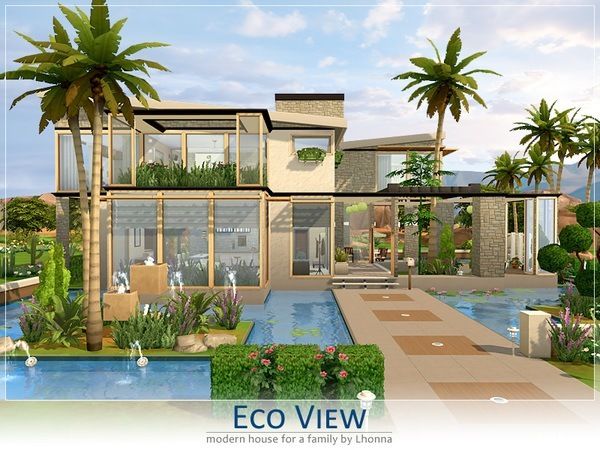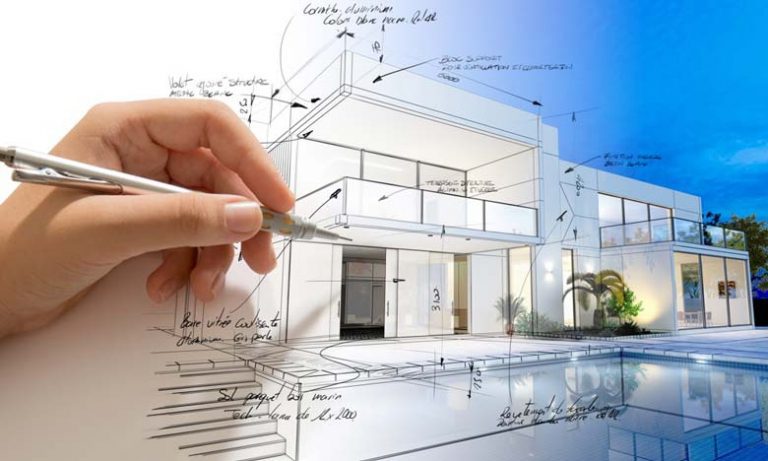Request a supercomputer!

Analysis and categorization of software in architectural engineering
Since familiarity with the software of their specialized field is of great importance for all engineers in the architecture discipline, the necessary software for architectural engineering is divided into four main categories and a brief explanation is provided for each one.
Category 1: Design and Simulation
Category 2: CAD Files
Category 3: Project Management
Category 4: Miscellaneous

Category 1: Design and Simulation

Category 2: CAD Files

Category 3: Project Management

Category 4: Miscellaneous